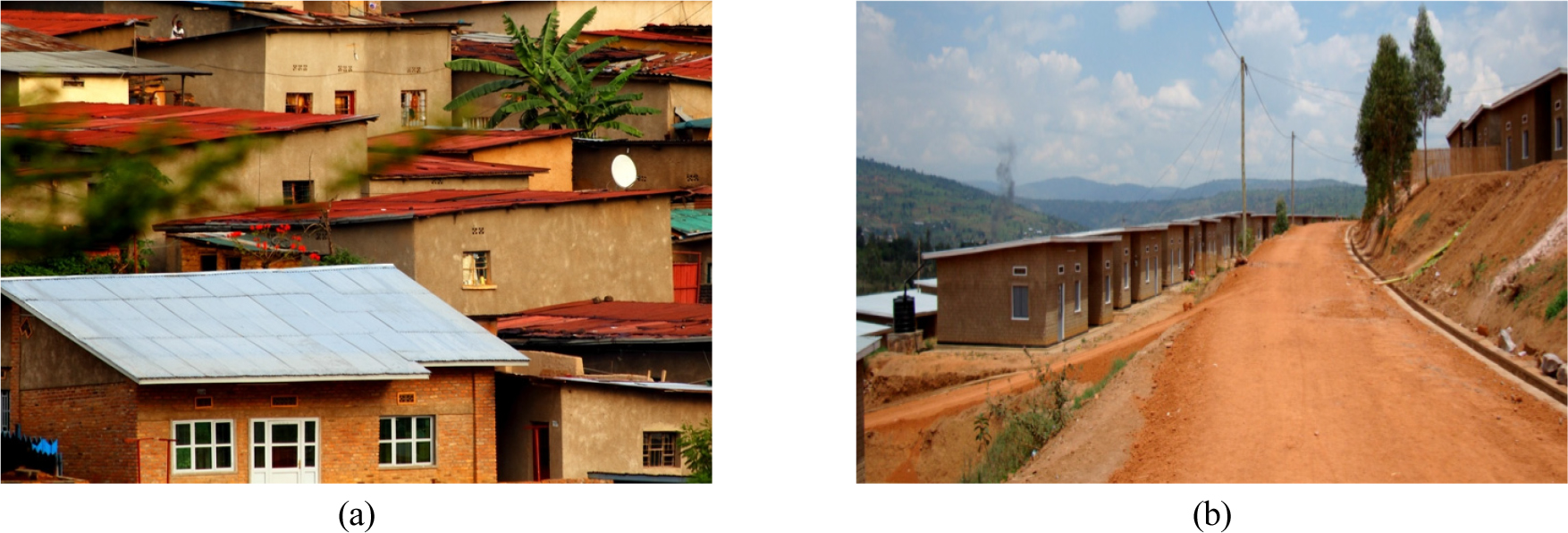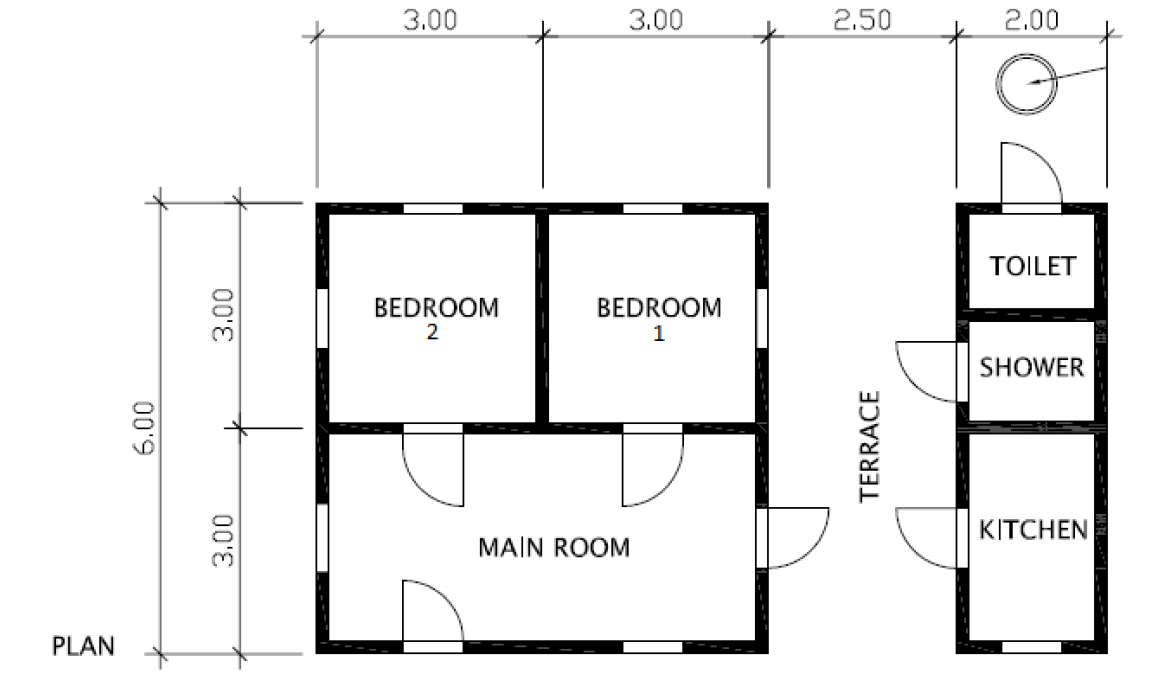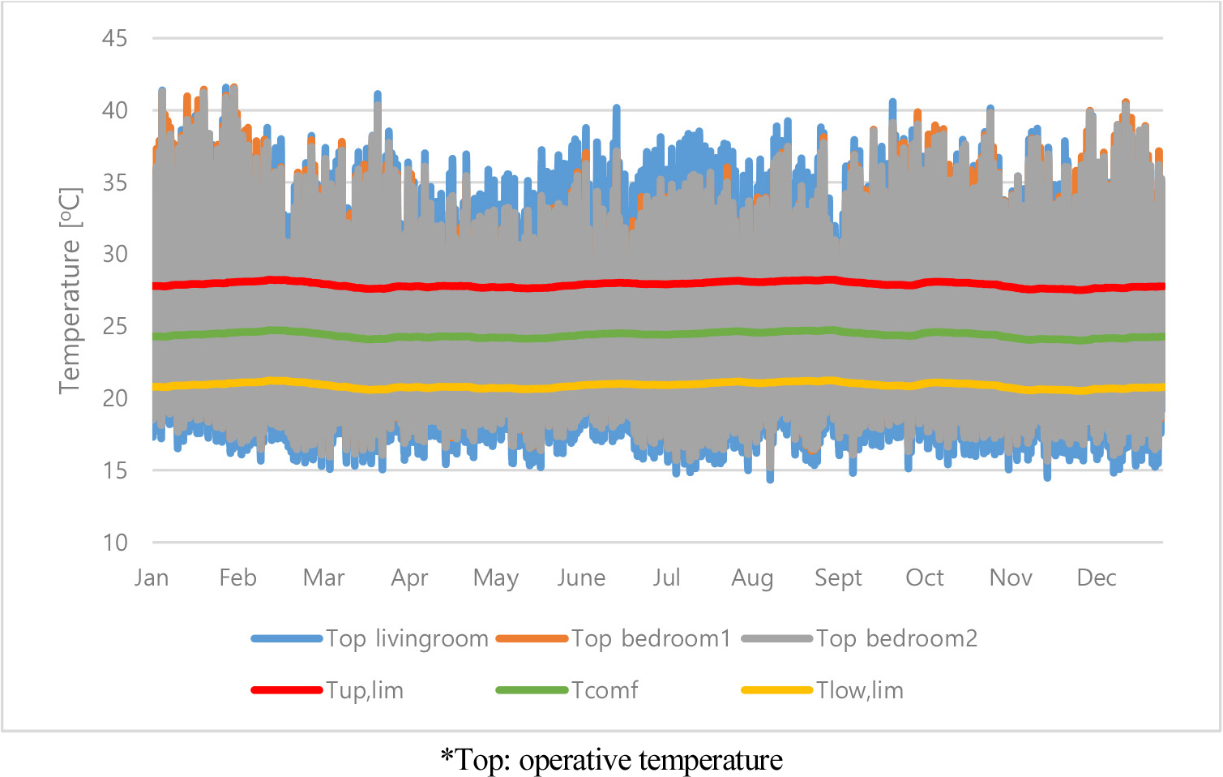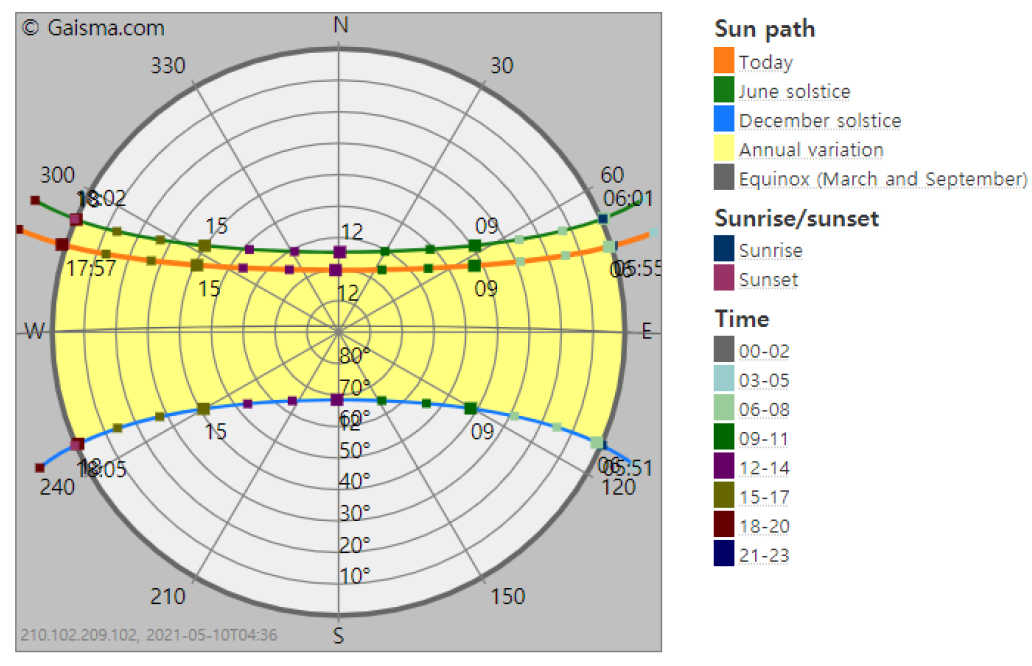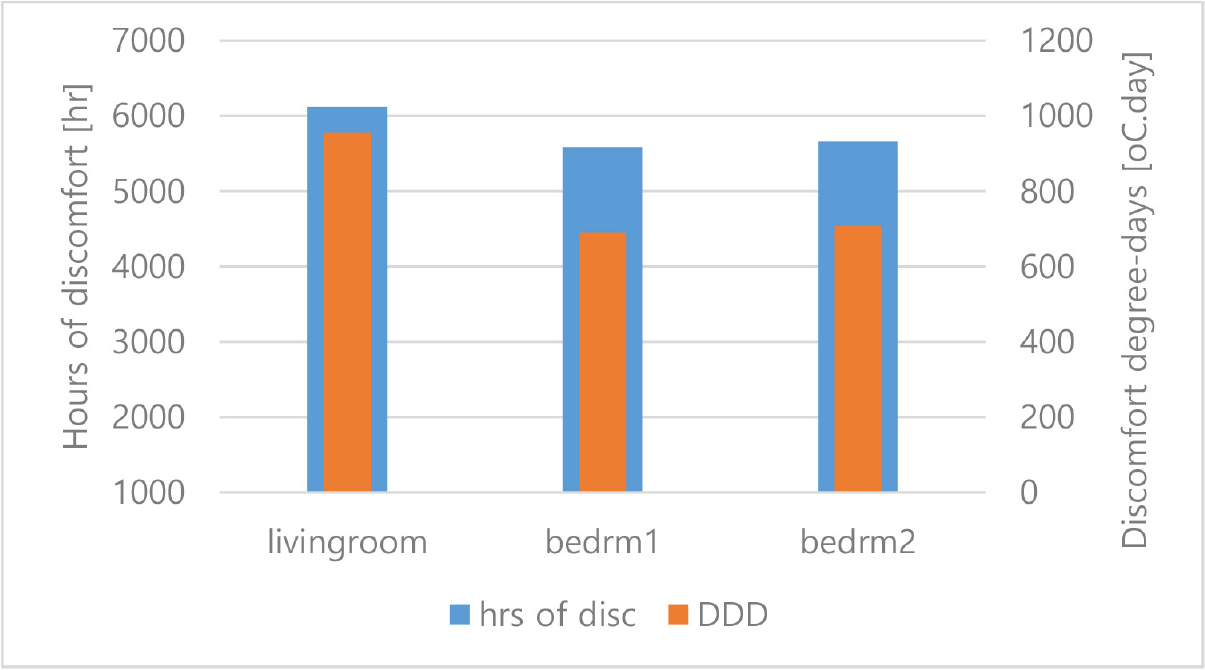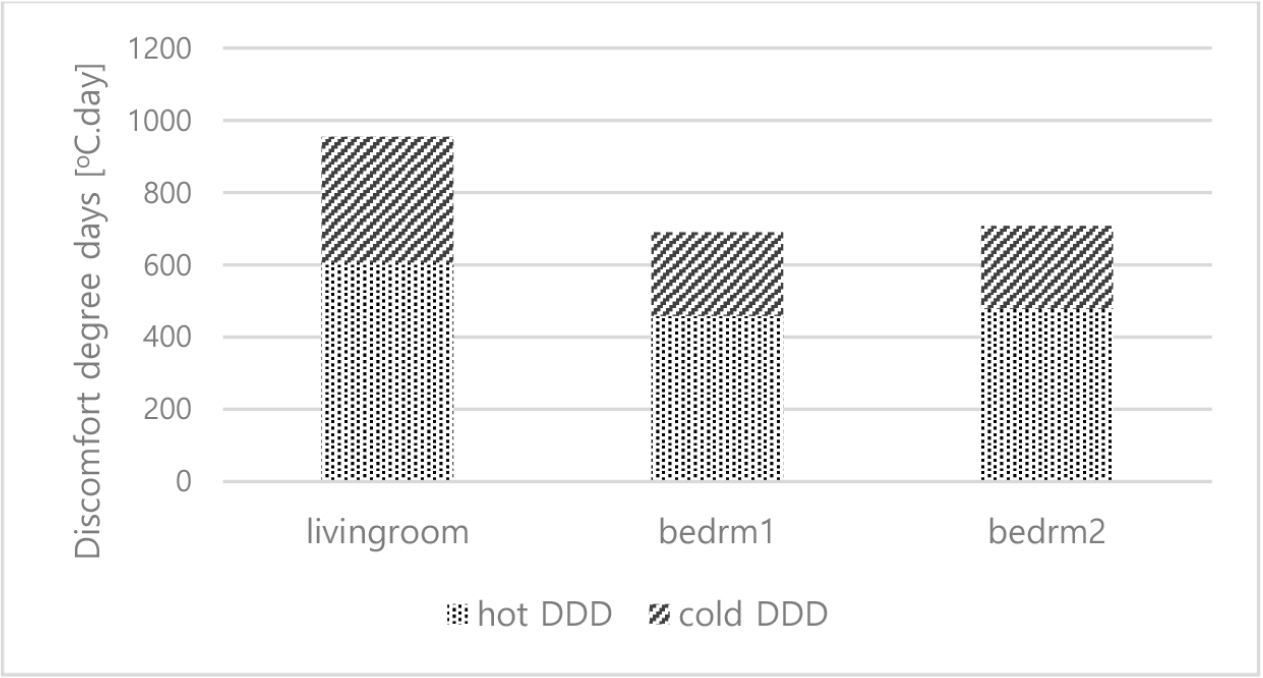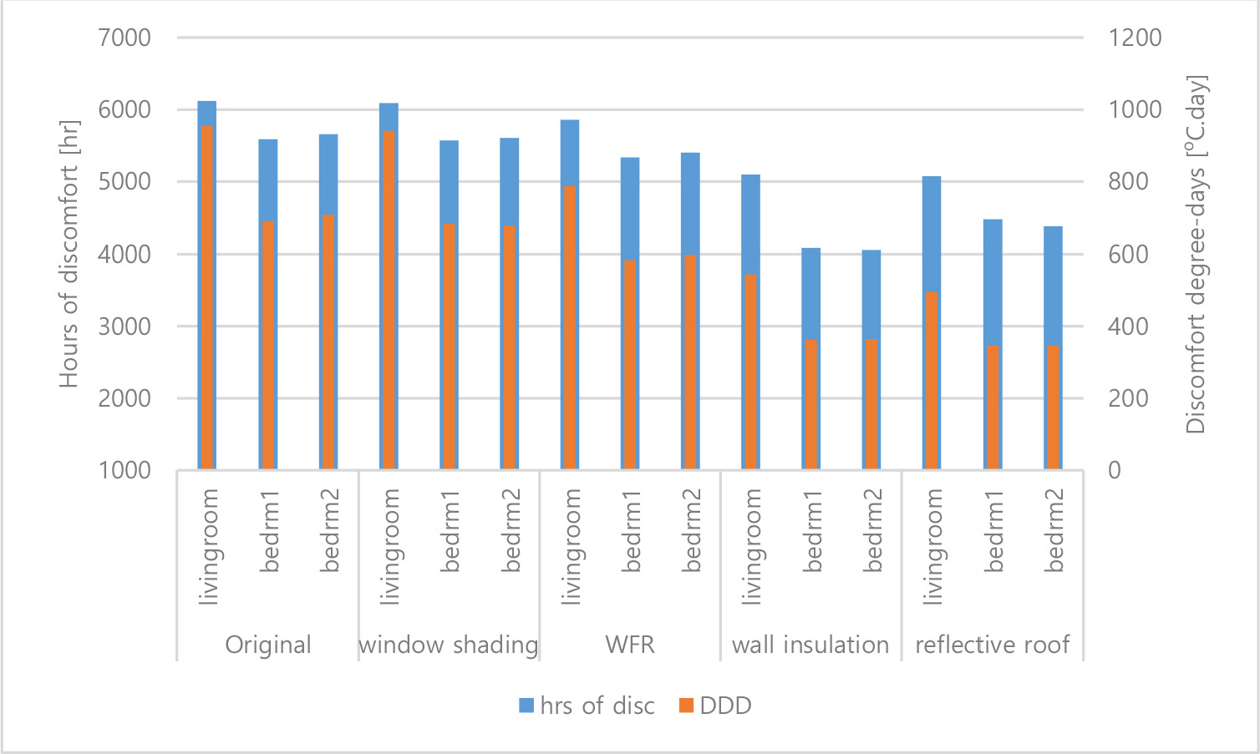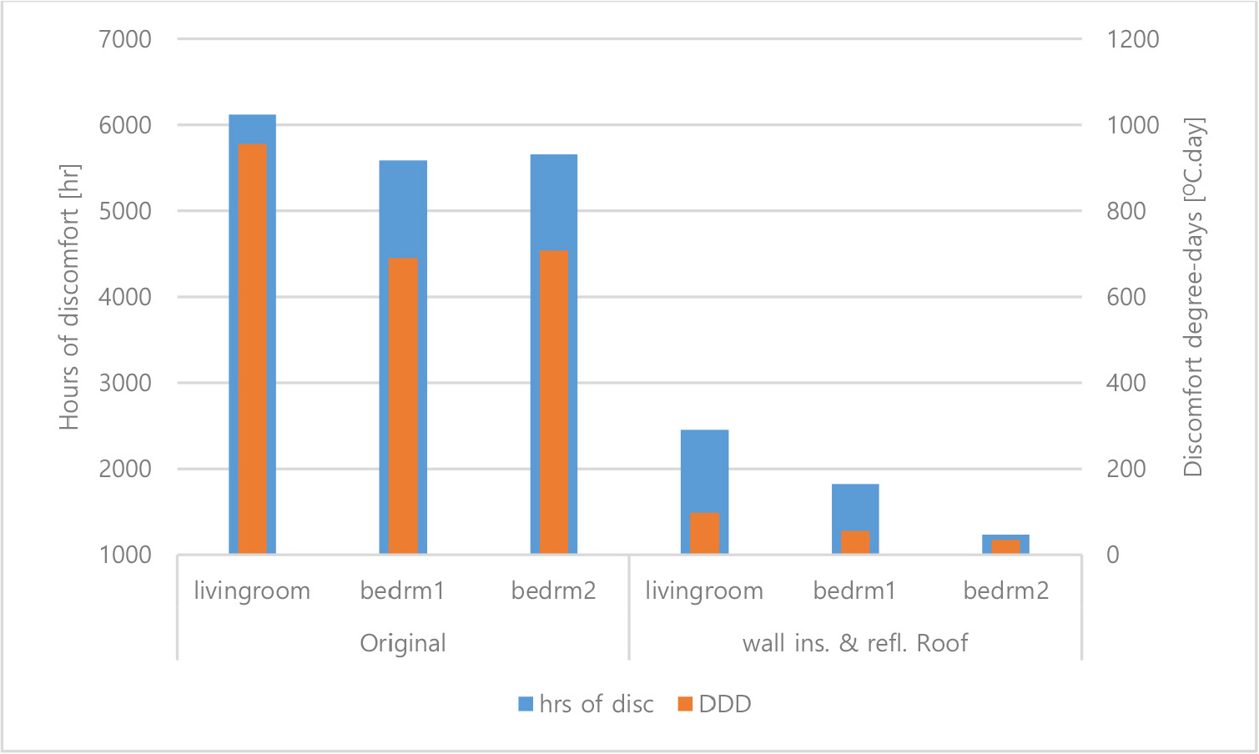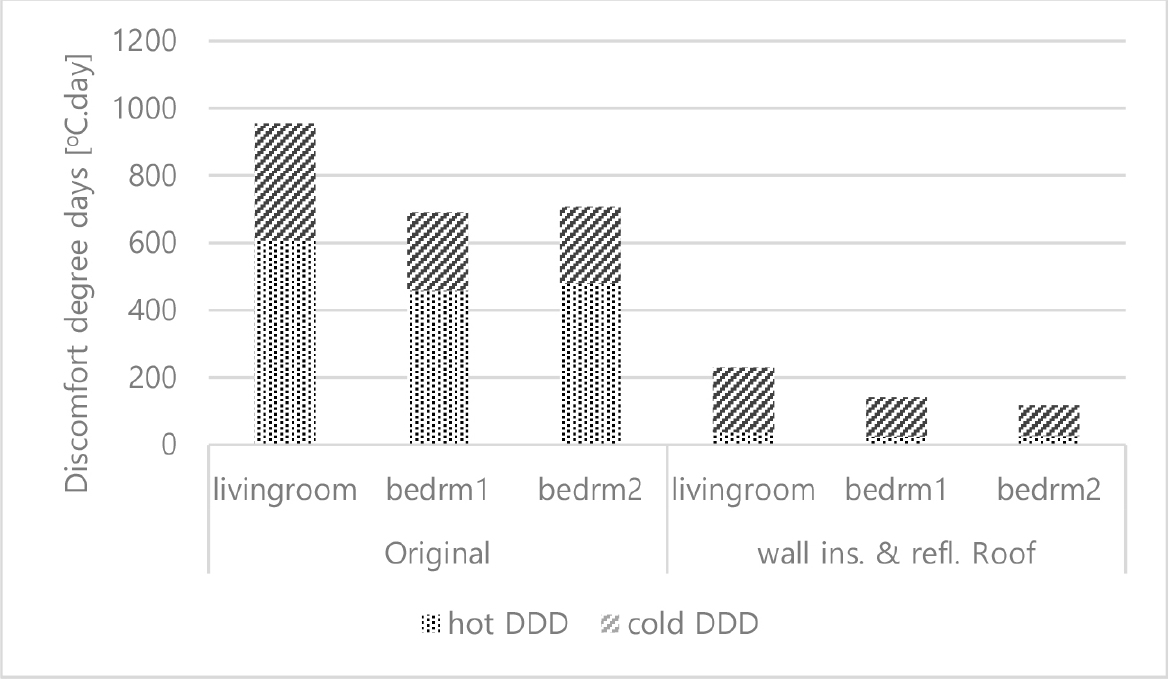1. Introduction
2. Residential Building Sector in Kigali
3. Research Method
3.1 Study Model
3.2 Performance Index
4. Results and Discussion
4.1 Thermal Conditions in Planned Low-income Housing
4.2 Alternatives for Improved Thermal Performance
5. Conclusions
Symbols and abbreviations
ASHRAE : the American Society of Heating, Refrigerating, and Air-Conditioning Engineers
DDD : Discomfort degree-days (℃ . day)
Tcomf : Adaptive comfort temperature (℃)
Tup,lim : Upper comfort temperature threshold (℃)
Tlow,lim : Lower comfort temperature threshold (℃)
1. Introduction
According to scientific based predictions, the ongoing climate change is expected to alter people’s daily livelihoods in different ways such as through the increase of building energy consumed to keep indoor temperature in thermal comfort range. Due to minor building operational energy in developing countries, some people may think that such countries are not to be concerned about the impacts of climate change. On the contrary, considering limited access to technological resources and financial status in lowly industrialized countries, their population will be affected the most. This is exceptionally certain for low-income group who exclusively rely on natural ventilation means for indoor thermal comfort.
Various strategies for climate resilient building have been extensively investigated in developed countries1,2,3,4). Nonetheless, most of the developed technologies are less to not applicable in the context of socio and economic aspects of developing countries. Few studies on thermal comfort in naturally ventilated building in developing countries have been carried out. Correlation between construction methods and the risk of overheating in buildings for low-income group in urban city of Uganda and rural area of Tanzania have been investigated by Hashemi5) and Eyre et al.6), respectively. Kalua7), in his study on modern building envelope design optimization in Malawi, highlighted the need to promote indoor thermal comfort awareness in developing countries and to include related building parameters in national building code. Similar reports are found in studies carried out in Kenya8), Nigeria9), Burkina Faso10), and South Africa11).
Despite the fact that study has indicated that the average temperature in Africa is expected to rise by 3 to 4°C approximately12), studies related to building thermal comfort in the region remain scarce and more investigations are still needed to make a rigorous database that can be referred to for climate resilient building code. The aim of this study is to evaluate thermal comfort of urban low-income housing constructed as part of the ongoing national informal settlement upgrading program in Rwanda. The results of this study provide insight on effective thermal comfort measures applicable in the context of a highly urbanizing city of a developing country.
2. Residential Building Sector in Kigali
Kigali is the capital city of Rwanda, a developing country situated in South Eastern Africa. Rwanda has a moderate tropical climate with a temperature ranging between 10 and 30°C and a humidity ranging between 40 and 60%13). The Köppen climate classification of Kigali is “AW” (Tropical Savana Climate). The hottest period is between December and February. Due to commercial traction and various job opportunities in Kigali, the city experienced an unprecedented urbanization rate of 6% over the past two decades. In 2012, the population in Kigali, a city of only 730 km2, was nearly 1.133 million and this number is expected to reach 4 million by 204014).
Like many other developing countries, high urbanization rate together with the absence of building code and plot policy has lead to the creation of informal urban housing which is mainly characterized by low quality building materials and small floor area below the minimum floor size of a legal house with inappropriate development plan (Fig. 1(a)). As an attempt to solve various problems associated with spontaneous urban development such as poor living conditions and limited to non-access to facilities, the government of Rwanda has initiated national informal settlement upgrading and relocating program. The main purpose of this program is to encourage owners of informal housing to upgrade their buildings and to help low-income household ,who can not afford renovation cost, relocate to a new urban planned area for low-income group. Batsinda housing on Fig. 1(b) is an example of urban planned low-income housing project in Kigali city and this study analyzes thermal conditions of this housing.
3. Research Method
3.1 Study Model
As previously mentioned, this study analyzed indoor thermal conditions of housing built for low-income people living in informal settlement in Kigali city. These housing are of 36 m2 with two bedrooms and one livingroom (main room). As shown on Fig. 2, toilet, bathroom, and kitchen are installed outside. This project was developed for low-income people, hence building materials were selected considering affordability of the target population15). The roof, floor, and walls of this housing are made of metal iron sheets, cement (locally known by the name of cement), and compressed stabilized earth blocks, respectively. Windows are made of single clear glass (3 mm) with an effective opening area of 80%. Thermal properties of the materials used in this study are summarized in Table 1. According to statistics in Kigali16), the average household size for low-income group is 4, therefore this study considered 4 occupants (2 occupants for each bedroom). Internal heat gain from occupant was set to 100 W for a seated person (livingroom) and 70 W for a sleeping person (bedroom). In addition, people’s behaviours for natural ventilation through the opening of windows and door were considered in this study. A study in a neighboring country5) indicated that generally people open their window from 6:30 a.m. to 6:30 p.m. while the door is open between 7 a.m. and 8 p.m. a design air change of 5 ac/h was used indicating better construction method and materials in new buildings6).
Table 1
Building materials’ thermal properties
| Element | Material | U-value [W/m2K] |
| Roof | metal iron sheets | 7.14 |
| Wall | compressed stabilized earth blocks | 3.55 |
| Floor | cement | 1.6 |
| Window | single clear glass (3 mm) | 5.894 |
3.2 Performance Index
This study evaluates indoor environment in terms of adaptive thermal comfort. Thermal comfort is defined by ASHRAE as “that condition of mind that expresses satisfaction with the thermal environment”17). Originally, thermal comfort was evaluated through predicted mean vote (PMV) model. However, due to the model’s shortcomings’ in explaining the difference observed between occupants thermal sensation results from steady-state chamber tests and survey from real world, the model has been widely criticized which lead to the development of adaptive thermal comfort. Adaptive thermal comfort approach is based on de Dear and Brager’s18) suggestion that occupant’s adaptation to indoor thermal environment greatly depend on recent past outdoor weather conditions in addition to long-term seasonal swings. From their actual experiment, de Dear and Brager reported that unlike PMV model, the adaptive thermal comfort concept could accurately predict thermal comfort in naturally ventilated building. Since then, adaptive thermal comfort has been adopted in various international standards for indoor environment such as Adaptive Temperature Limits (ATG) guideline in the Netherlands, EN15251:2007 by European Committee for Standardisation (CEN), ASHRAE standard 55-2010, etc.19).
In this study, hours of discomfort are calculated using equations from adaptive comfort standard in ASHRAE 55-201020). As seen from Equation (1), comfort temperature (Tcomf) changes according to the prevailing mean outdoor temperature (Tpma(out)) which is calculated as the arithmetic average of the mean daily outdoor temperatures of the seven days prior to the day under consideration. ASHRAE adaptive comfort model defines the acceptable operative temperature range of ±3.5°C (for 80% acceptability limits), hence the comfort temperature upper and lower limits are expressed in Equation (2) and (3). Note that the higher the prevailing mean outdoor temperature, the higher are the lower and upper comfort temperature thresholds.
In this study, indoor operative temperature is predicted through dynamic thermal simulation with EnergyPlus software using DesignBuilder program as the user interface. The use of DesignBuilder/ EnergyPlus for the evaluation of thermal environment conditions of naturally ventilated buildings has been validated21). A whole year building thermal simulation was carried out and from simulation predictions, the annual hours of discomfort are calculated as the number of hours when the operative temperature is above temperature upper limit (Tup,lim) or below temperature low limit (Tlow,lim). Kigali’s hourly weather data for dynamic simulation was obtained from White Box Technologies22).
Where:
Tcomf is the adaptive thermal comfort, Tup,lim is upper limit temperature for adaptive comfort, and Tlow,lim is the lower limit temperature for adaptive comfort in a naturally ventilated building.
In addition to annual hours of discomfort, discomfort degree days (DDD) is used in this study to indicate the degree of discomfort per each hour of the year. This method is applied to effectively ascertain the extent to which occupant would feel uncomfortable. The hours of discomfort thermal environment index only indicates whether or not the indoor operative temperature is within the adaptive comfort zone, while discomfort degree-days give the information on how severe is the discomfort. This approach was applied elsewhere to evaluate thermal performance improvement of earthen buildings10). Calculation of DDD follows a similar approach as the heating/cooling degree-days used to define heating and cooling loads in buildings. DDD is calculated by summing up the absolute values of the difference between operative temperature and comfort upper and lower limits for each hour of the year. Since the method is interested in those hours when the operative temperature is outside comfort limits, a value of zero is assigned to hours with operative temperature in comfort range. DDD is calculated using Equation (4).
Where :
DDD is the discomfort degree days, Top is the operative temperature, Tup,lim is upper limit temperature for adaptive comfort, and Tlow,lim is the lower limit temperature for adaptive comfort in a naturally ventilated building.
4. Results and Discussion
4.1 Thermal Conditions in Planned Low-income Housing
Fig. 3 shows the variation of indoor operative temperature in the three analyzed space (livingroom, bedroom1, and bedroom2) with adaptive comfort temperature and its upper and lower limits. According to this study’s results, indoor operative temperature around 24°C is the ideal comfort temperature for an exclusively naturally ventilated building in Kigali. It is worth to mention that due to Rwanda’s relatively consistent weather conditions, the adaptive comfort temperature does not drastically change throughout the year. According to ASHRAE adaptive comfort model, the upper and lower temperature limits for thermal comfort in a free-running building in Kigali are 28°C and 20.5°C, respectively. That is to say, any operative temperature outside this range is considered as discomfort to occupant.
Fig. 3 shows that indoor operative temperature in livingroom is higher than the two bedrooms during May-August. This is explained by livingroom orientation and solar trajectory in Kigali, displayed on Fig. 4. As mentioned previously, the analyzed housing is north-oriented and according to the sun path diagram for Kigali, the sun falls on the north façade during May-August, hence an increased solar heat gain. In addition, this is accelerated by a relatively bigger external wall area for the livingroom compared to bedroom 1 and 2.
A clear illustration on thermal conditions in this housing is done using number of hours when operative temperature is outside adaptive comfort zone and discomfort degree-days (DDD), as explained in previous section. Using Equations (2) to (4), the hours of discomfort and DDD are calculated and the results are shown in Fig. 5 for each of the analyzed rooms. Results indicate that the operative temperature in the livingroom, bedroom1, and bedroom2 is outside the comfort range for 70, 63.8, and 64% of the total annual hours, respectively. The discomfort degree-days are 955.3, 690, and 708 for livingroom, bedroom1, and bedroom2, respectively.
Given that the average temperature in the sub-Saharan region is expected to rise in the next years, it is important to evaluate the quality of discomfort in details for the improvement measures to be oriented where they are most needed. as illustrated from Fig. 6 displaying the ratio of hot and cold discomfort degree days, it is indicated that measures reducing hot discomfort should be given priority for climate resilient building in sub-Saharan region.
4.2 Alternatives for Improved Thermal Performance
This study proposes four alternatives to enhance indoor thermal environment of the investigated low-income housing. Wall surface, opening area (window) and roof are the main building elements that govern its thermal performance. Hence, the first step was to identify possible, simple, and affordable measures to reduce heat gain/ loss through prementioned building elements considering socio-economic aspect of low-income people in developing countries. The proposed solutions are window shading, window to floor ratio (WFR), wall insulation and reflective roof. Details of the evaluated alternatives are summarized in Table 2.
Table 2
Suggested strategies to improve indoor thermal conditions
Simulations were carried out separately for each of the strategies and the results are then used to compare their effectiveness in terms of discomfort hours and discomfort degree-days reduction. As shown in Fig. 7, window shading and WFR resulted in discomfort reduction, however they were less effective compared to wall insulation and reflective roof.
A detailed analysis of the simulation results indicate that low thermal inertia of this planned low-income housing allows a fast-indoor temperature to decrease as the outdoor temperature changes especially at night. Furthermore, metal iron sheets caused daytime overheating due to perpendicular solar radiation; also, this material promoted more nighttime radiative cooling. As a consequence, the operative indoor temperature was outside the adaptive temperature range for around 70% of the total annual hours. Insulating the inner surface of the walls with sand and clay, building material that is locally available, increased thermal inertia of the housing; hence the percentage of hours when the operative temperature was bellow lower comfort temperature threshold was reduced from 36 to 24%. Painting metal iron sheets in white helped the building to reflect most of its incident solar radiation, and thus reducing solar heat gain which significantly contribute to indoor overheating. With a reflective roof, operative temperature above upper adaptive comfort temperature threshold changed from 33.4 to 18%. The annual discomfort degree-days (DDD) was reduced by 43% and 48% with wall insulation and reflective roof, respectively.
The climate in sub-Saharan region is dominated by tropical climates (group A) by Köppen climate classification. The climate is generally characterized by high temperature during daytime and a temperature drop during nighttime hours. Any indoor environment improvement measure that focuses on solar protection such as shading, reflective roof, etc. is most efficient in reducing hot discomfort which mainly occurs during daytime while improving wall thermal inertia with wall insulation can relatively improve hot and cold discomfort.
Given that wall insulation was most effective in reducing cold discomfort while reflective roof dealt with hot discomfort, it was important to evaluate how a combination of these two measures would enhance thermal performance of the housing. As displayed on Fig. 8, results indicated that wall insulation and reflective roof reduced the percentage of hours in thermal discomfort from 69 to 28% of the total annual hours while the severity of discomfort (DDD) was reduced from 955.4 to 97.8°C.day.
Fig. 9 displays a comparison between the severity of hot and cold discomfort degree days in original planned low-income housing and the simulation model with wall insulation and a reflective roof. from this graph, it can be concluded that with the combination of these two measures, the analyzed planned low-income housing can be climate resilient as the hot discomfort, which is expected to worsen in the next years, is significantly reduced.
5. Conclusions
This study assessed indoor environmental conditions of urban planned low-income housing constructed as part of the ongoing urban revitalization in Kigali, Rwanda. EnergyPlus software was used to carry out dynamic thermal simulation through DesignBuilder as the user interface. ASHRAE adaptive comfort model for a free-running building was used to define thermal comfort temperature range. According to the findings of this study, an operative temperature of 24°C is the ideal for occupant adaptive comfort and indoor temperature above 28°C or below 20.5°C would cause discomfort in a naturally ventilated building in Kigali, Rwanda. The indicators used for thermal performance evaluation were hours of discomfort and discomfort degree-days. The later was used to indicate how far the operative temperature is from the adaptive comfort thresholds. According to the results, the operative temperature in this urban planned low-income housing was outside the adaptive comfort range for up to 70% of the total annual hours with a discomfort degree-days of 955.
Alternatives for improving this housing environment conditions were proposed and their thermal performance were investigated. The suggested alternatives were window shading, window to floor ratio, wall insulation and reflective roof. All the strategies improved thermal conditions; however, wall insulation and reflected roof were the most effective measures. Insulating walls’ inner surface increased housing thermal inertia thus preventing indoor temperature from getting bellow lower adaptive temperature threshold when the outdoor temperature drops (mainly nighttime). On the other hand, a reflective roof improved indoor thermal conditions by reducing solar heat gain from direct solar radiation. Simulation results showed that a combination of the two strategies (wall insulation and reflective roof) significantly improved thermal performance of the analyzed low-income housing. With wall insulation and reflective roof, the number of discomfort hours were reduced from 6120 to 2454 hours (60% reduction) while discomfort degree-days were reduced from 955 to 97.8°C.day (89.7% reduction).
This study analyzed the current thermal conditions in urban planned low-income housing in Kigali, Rwanda and showed the need for the inclusion of building thermal environment design regulations in building codes; something that is yet to gain enough inspiration in lowly industrialized nations. Future research will include actual performance on the site and post-occupancy survey. The cost implications of the proposed strategies should also be investigated in the socio and economic contexts of low-income population in Kigali, Rwanda.



